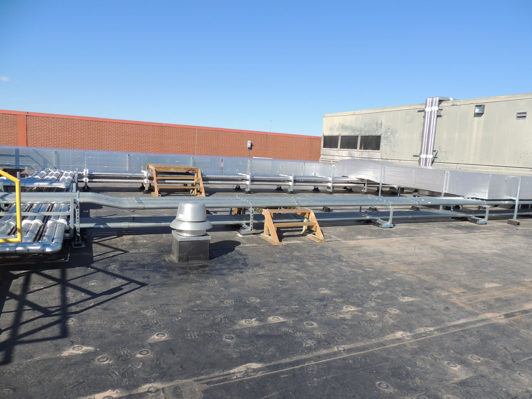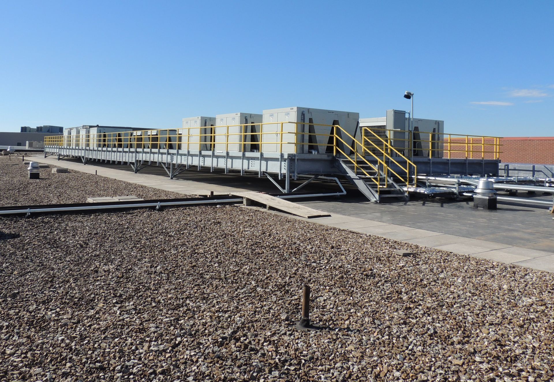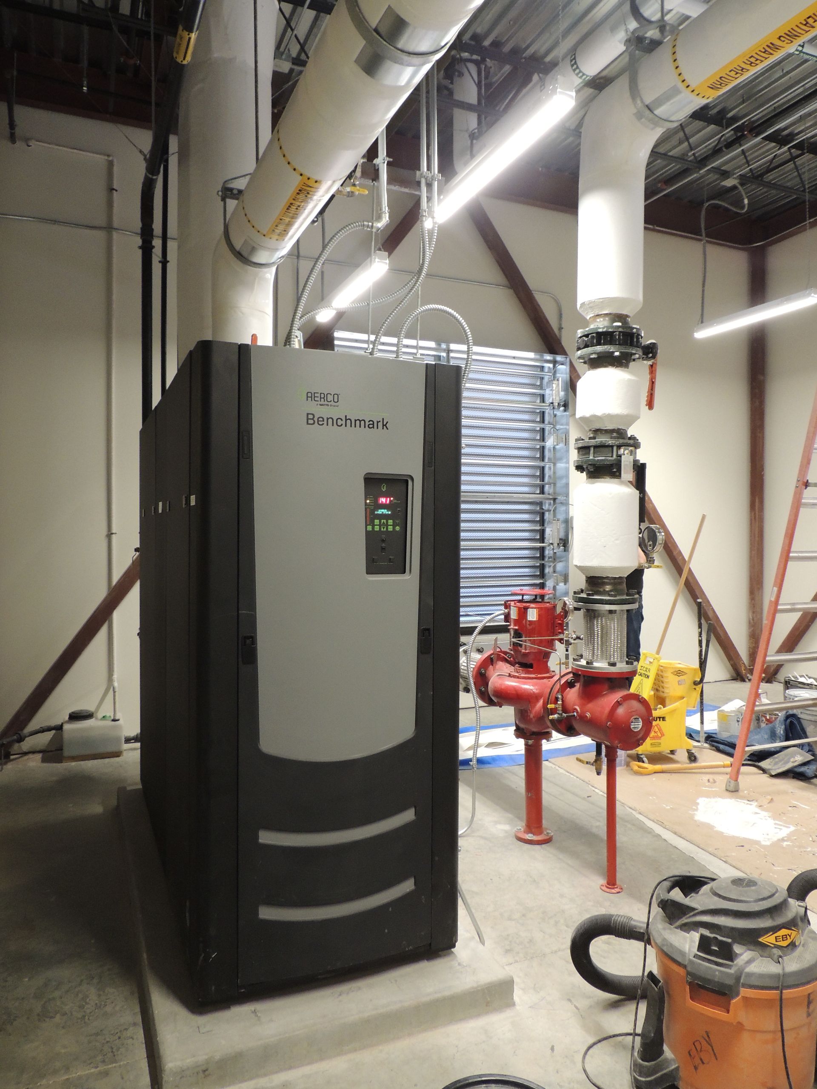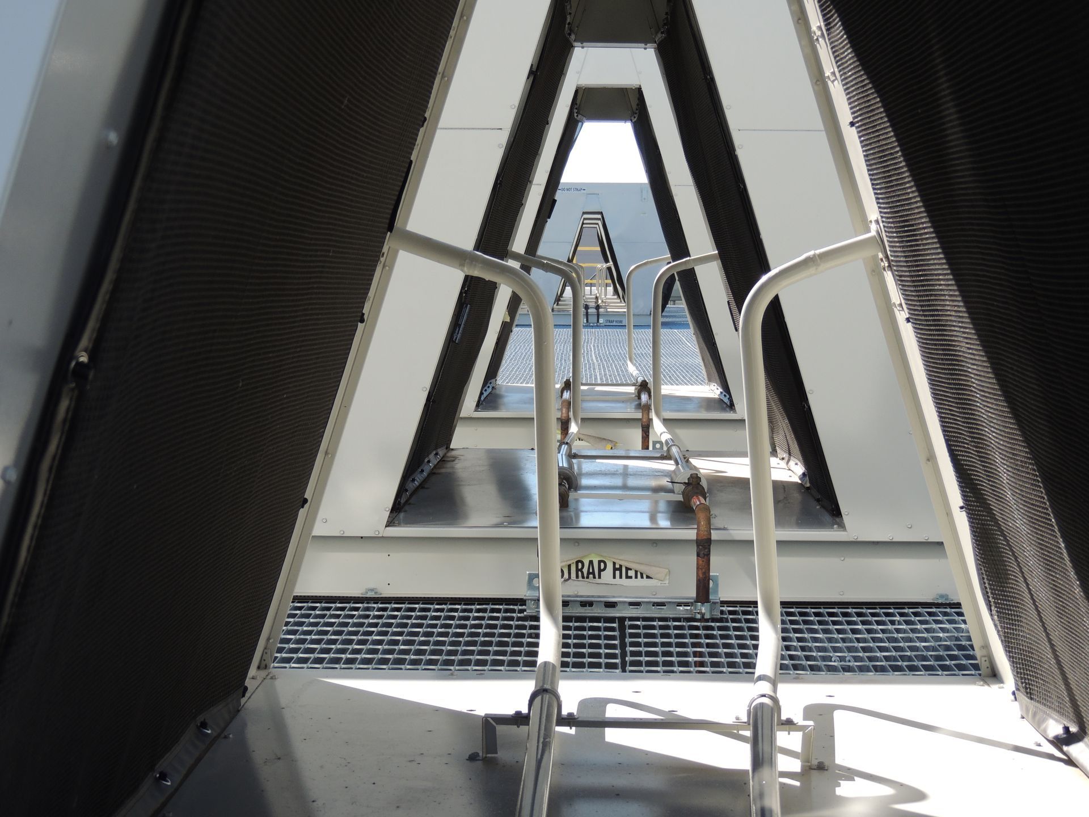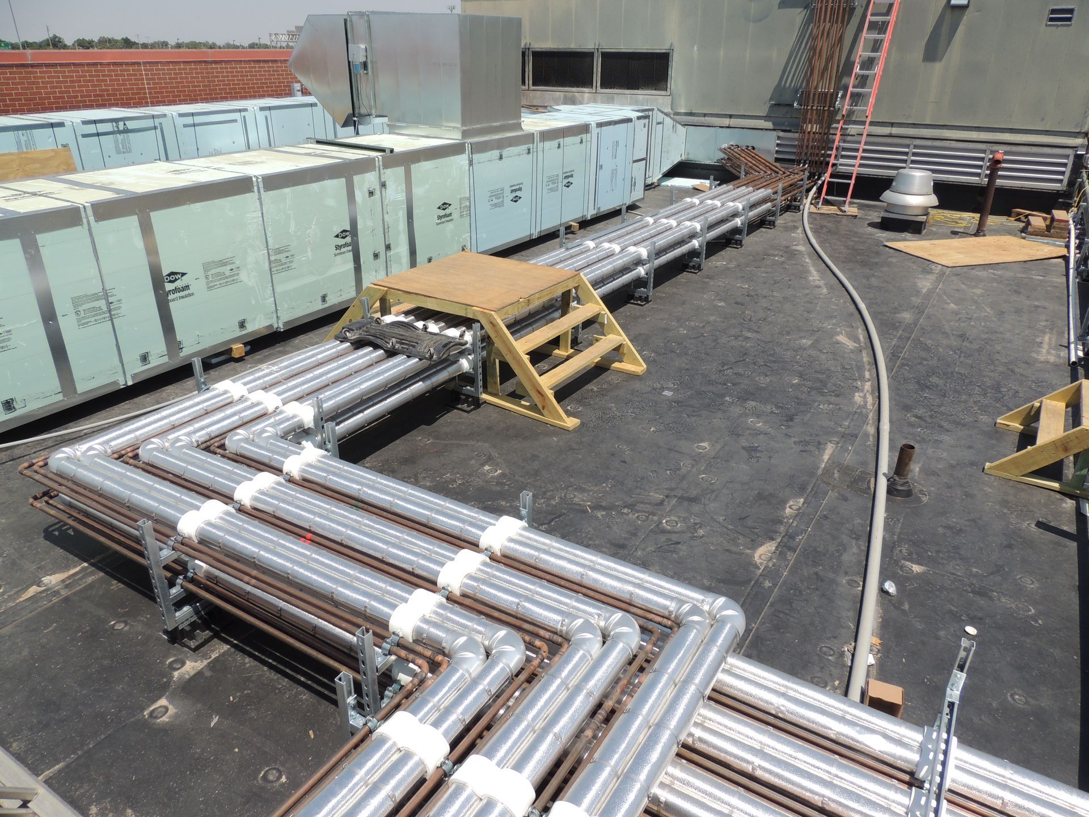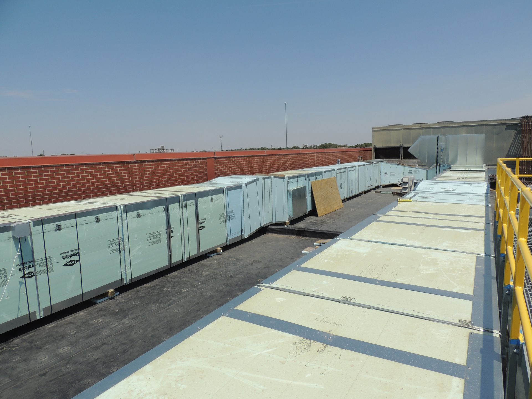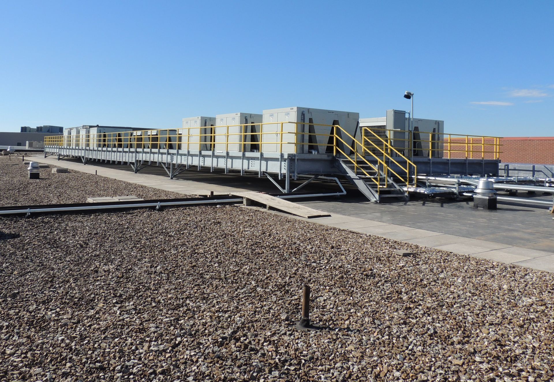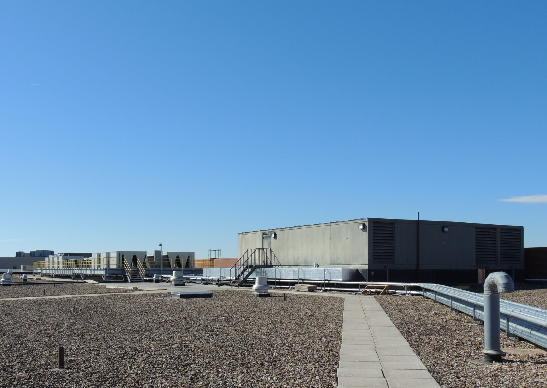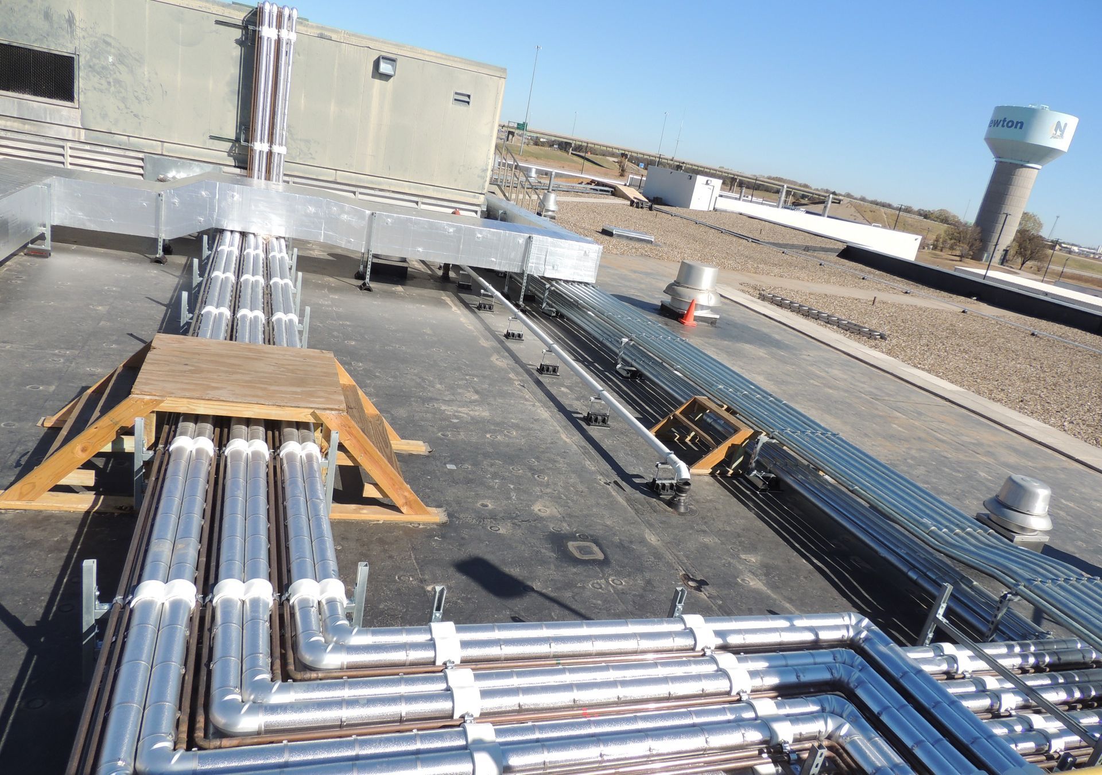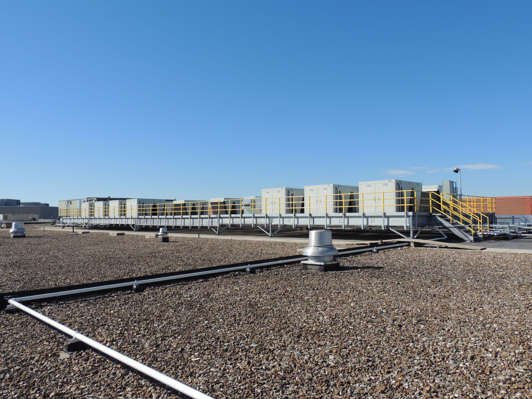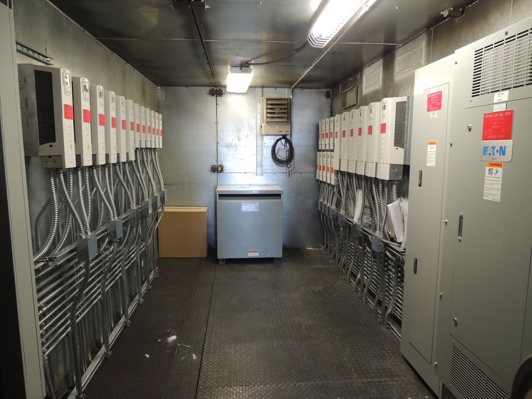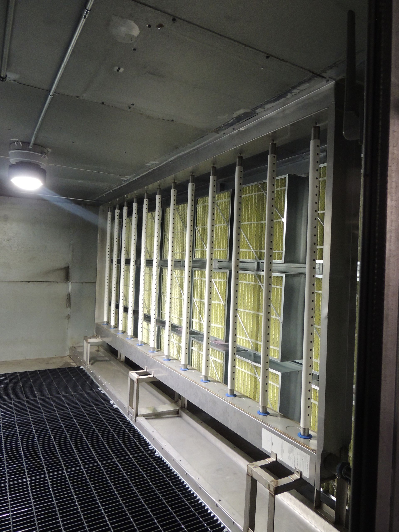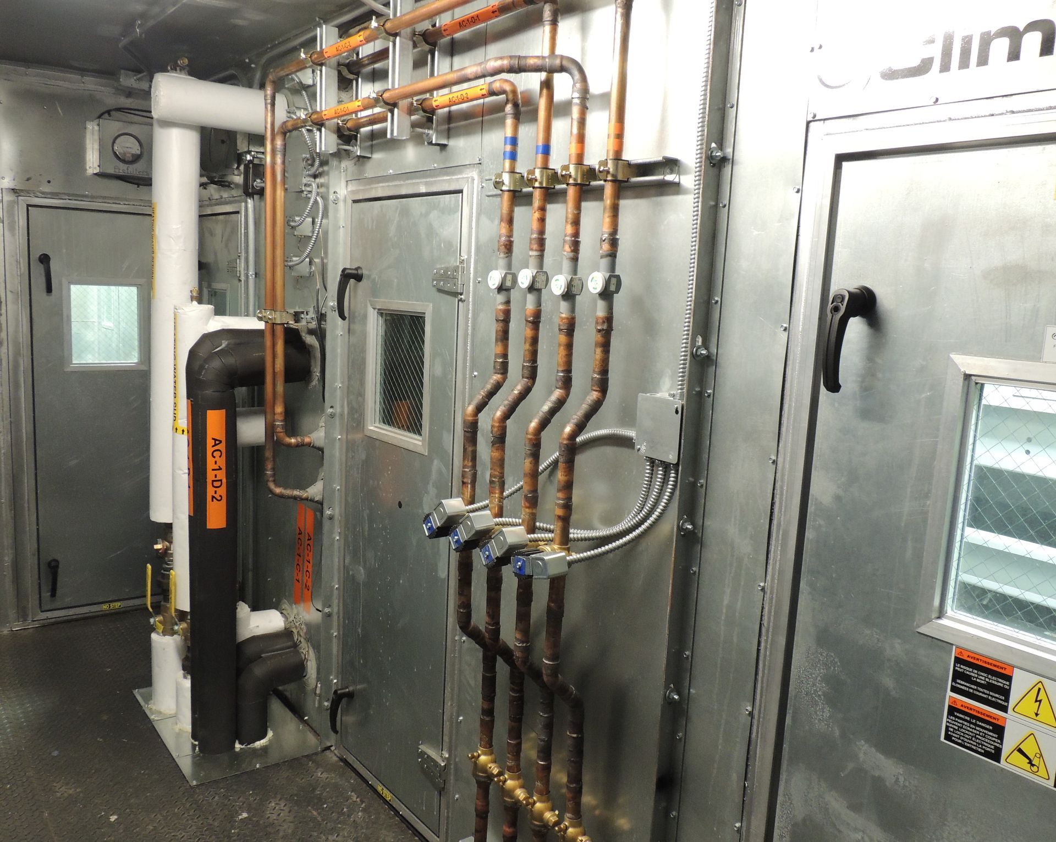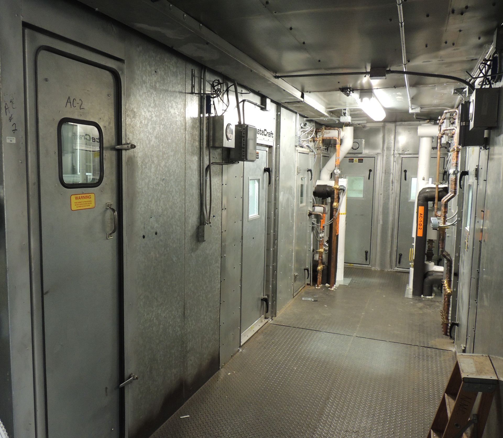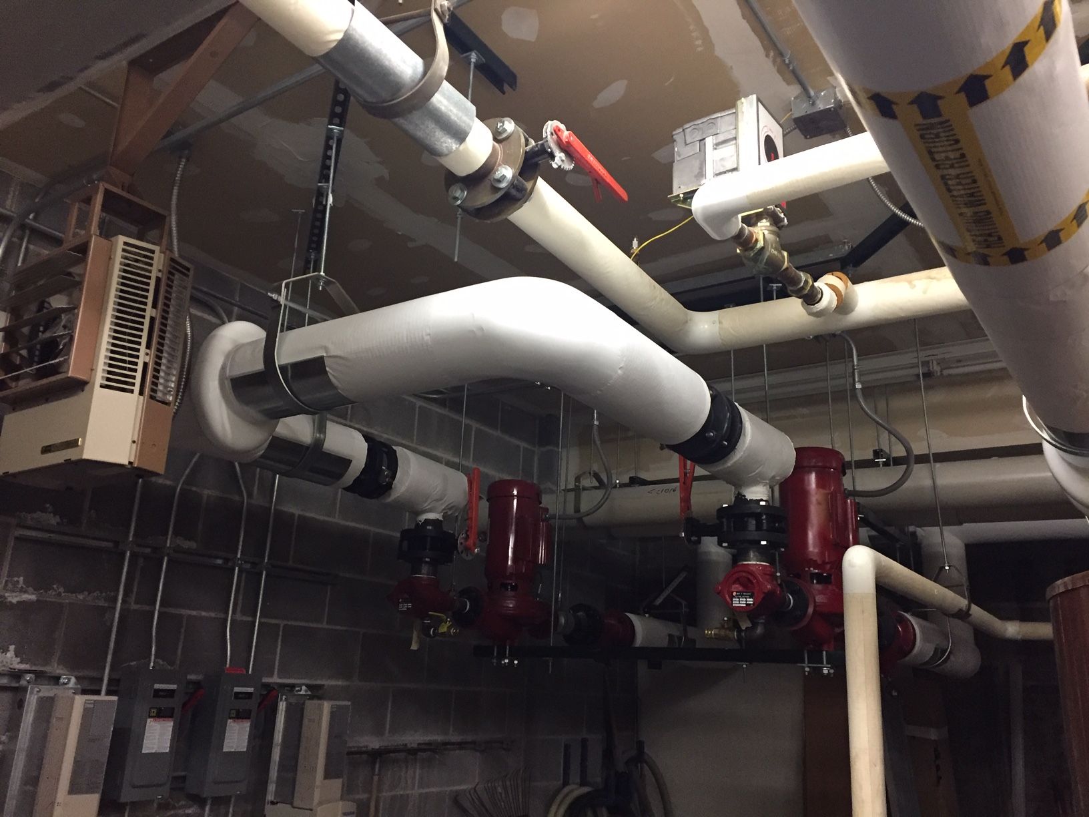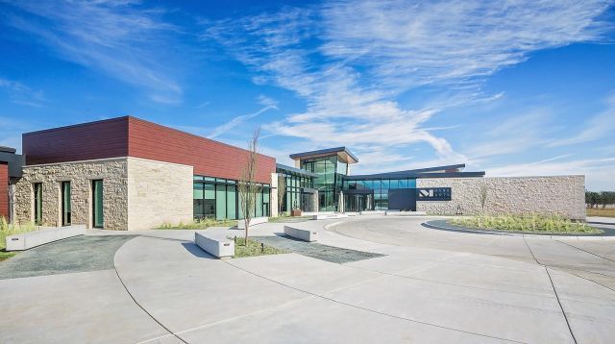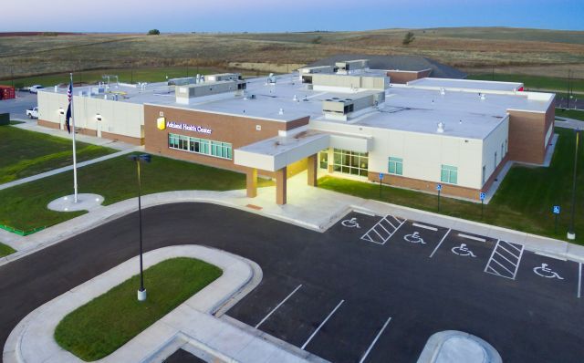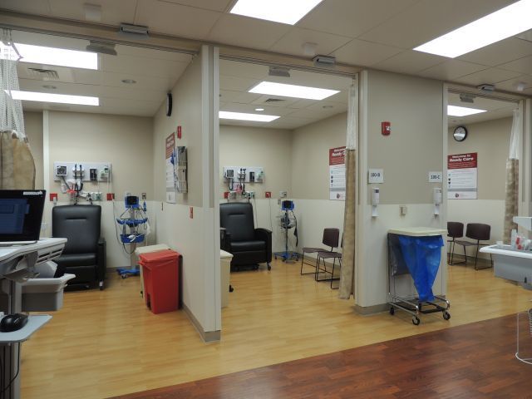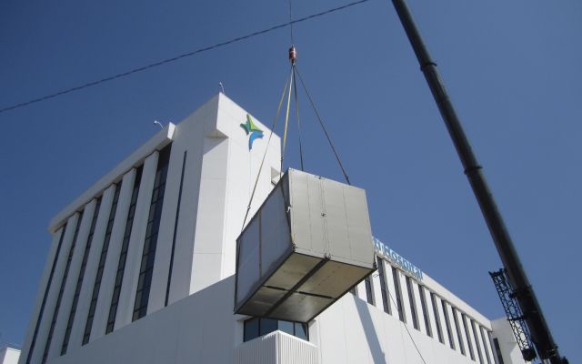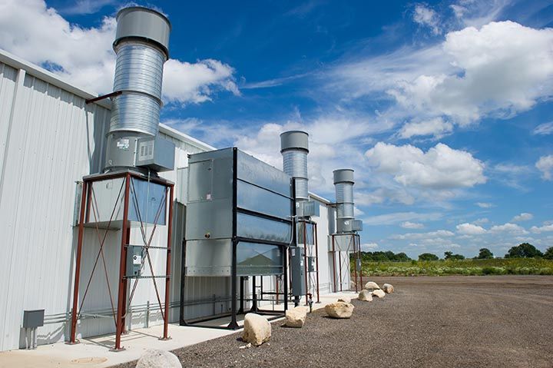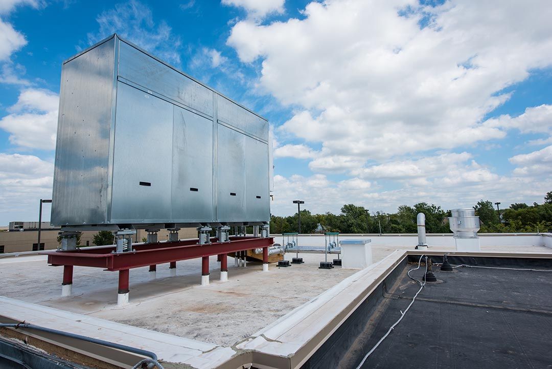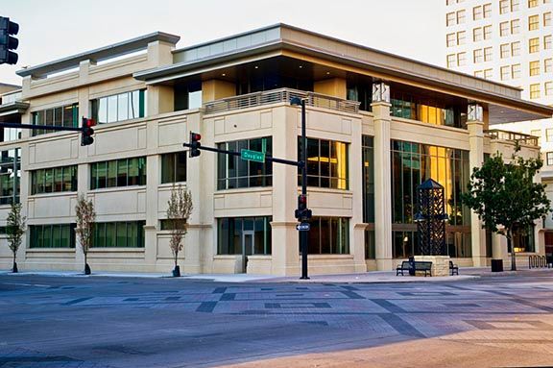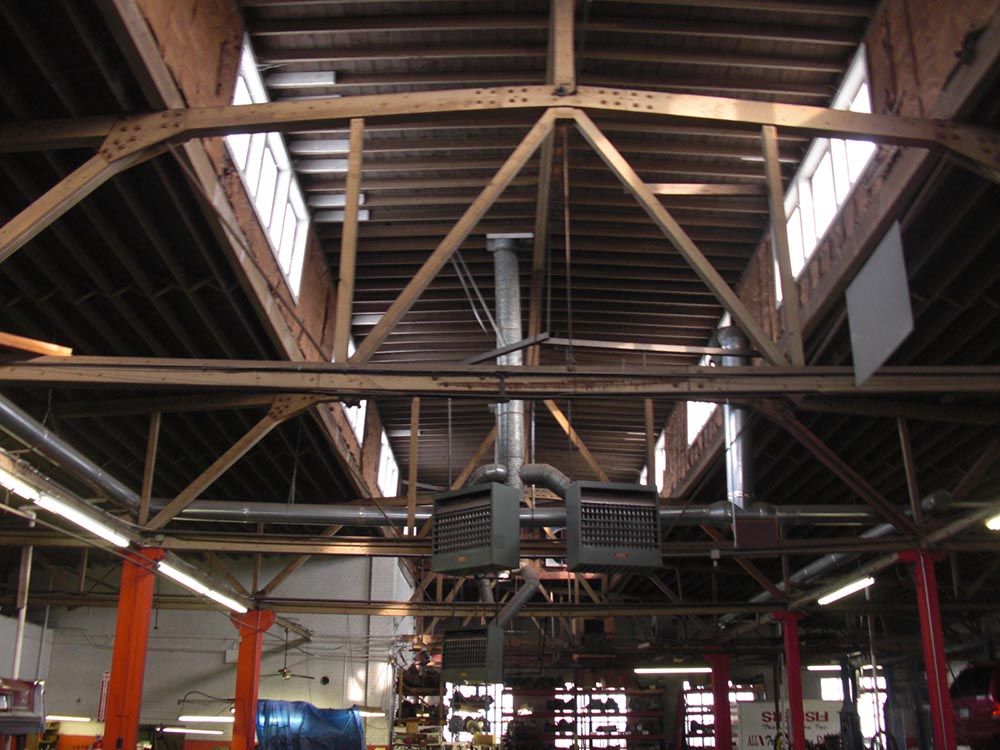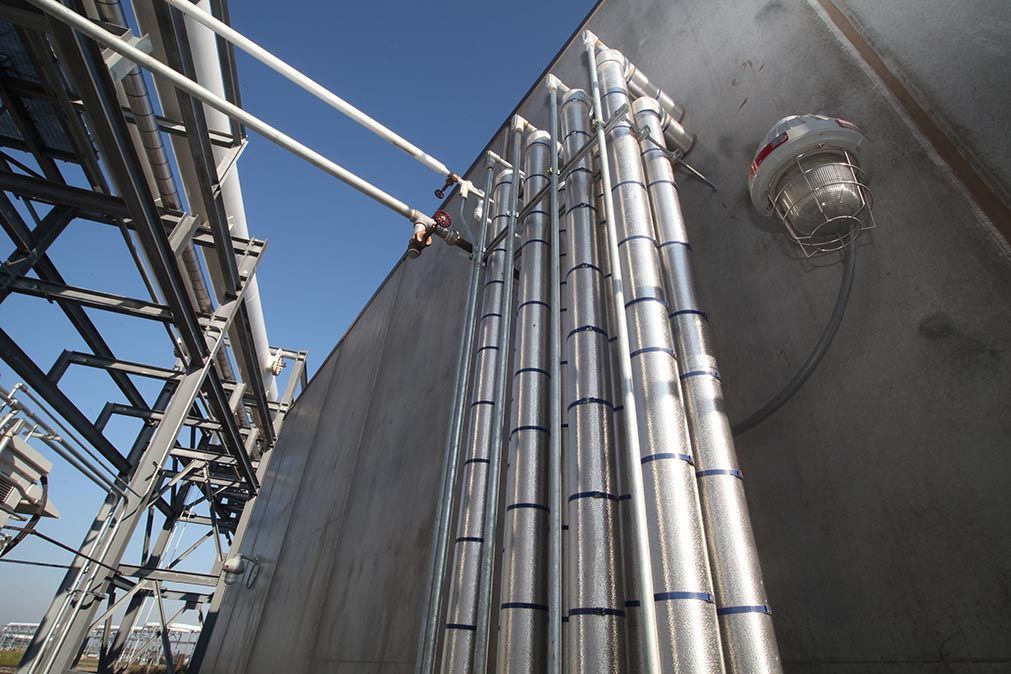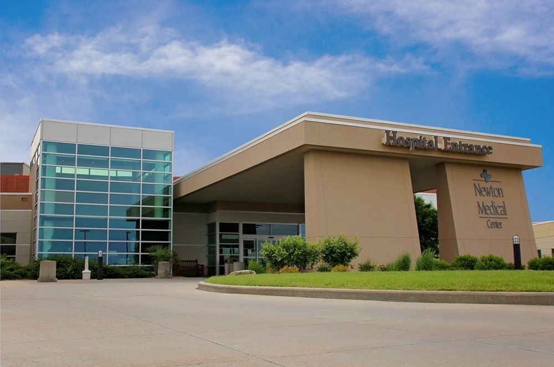HVAC Renovation & Upgrade
Newton Medical Center is a 100+ bed facility with multiple units including Maternal/Child, Medical, Surgical, Critical Care, an Emergency Department, and an Inpatient Rehab Facility.
This project consisted of a boiler room addition with new boiler/pumps and a complete teardown and rebuild of the two main AHU penthouses that serve the facility. This retrofit also included new heating and cooling coils, supply and return fan walls, humidifiers, 14 condensing units, and a DDU unit. Additionally, a new DDC control system was incorporated to control all of the new equipment and retrofitted to most of the existing equipment that was not part of this project. The facility could not be shut down at all while the work was in progress. To accomplish this, two 50-TON temporary RTUs were installed along with ridged and flexible duct work to feed the areas served by the AHU penthouses while the AHU penthouses were completely gutted and rebuilt. We also built a Gantry tower from the scaffold sourced from the General Contractor to remove the old and place the new equipment in the penthouses as they were elevated above the roof level. Daily and sometimes hourly coordination with the General Contractor and the hospital was required to make sure this went smoothly.

